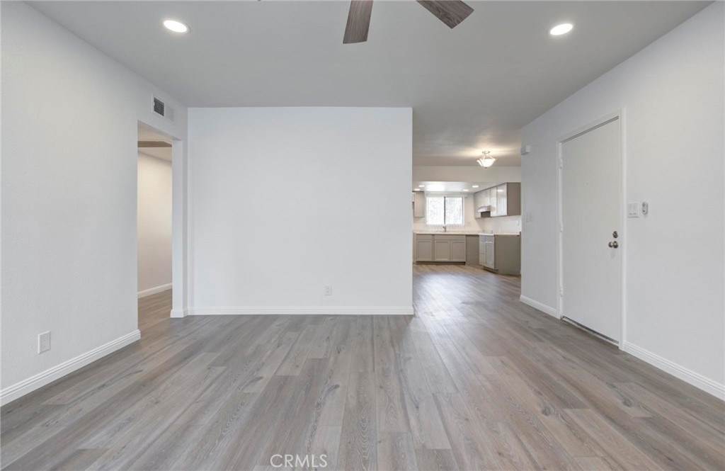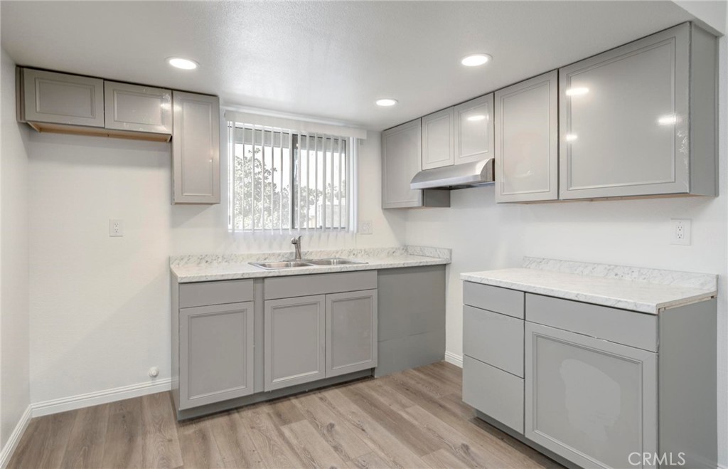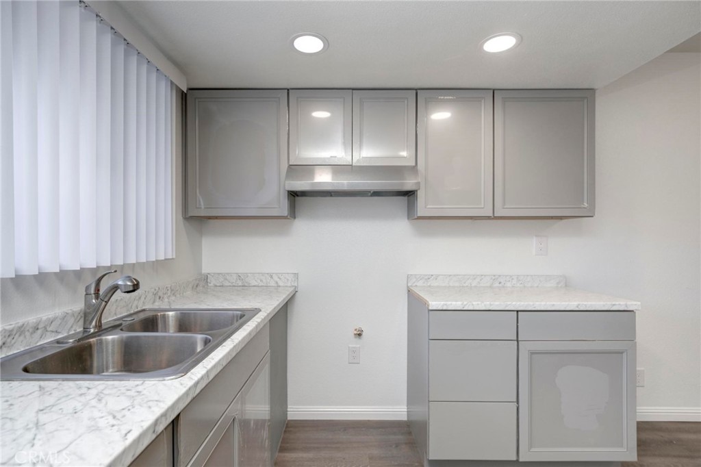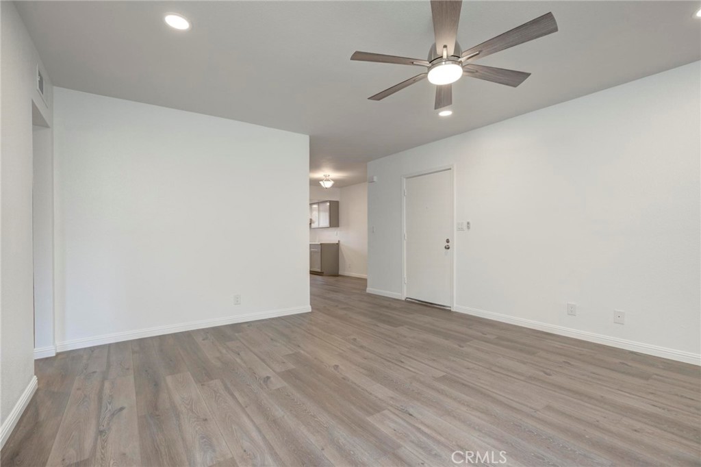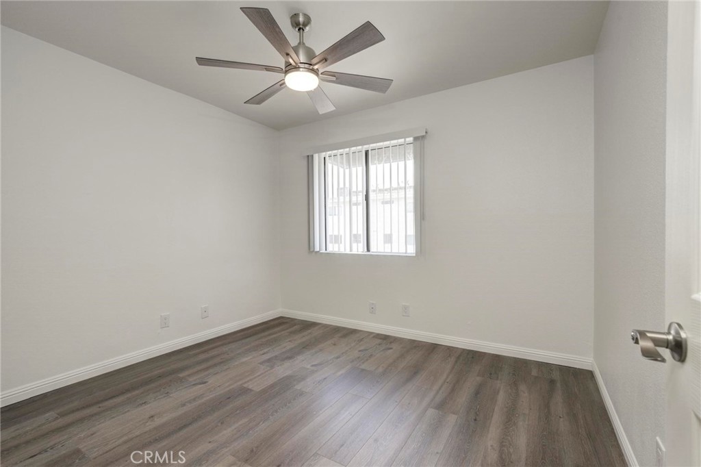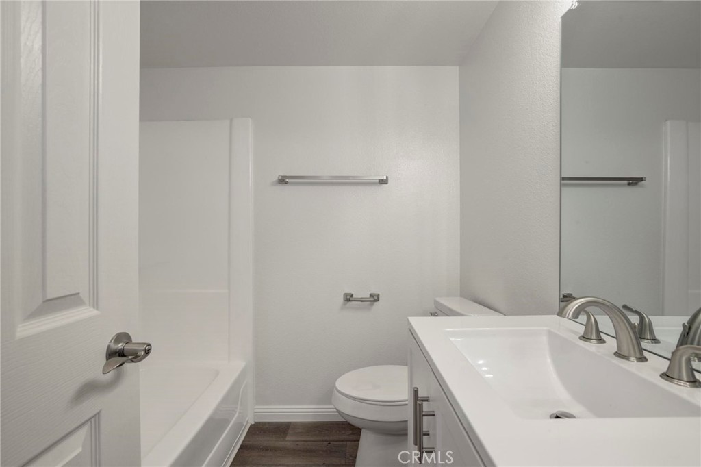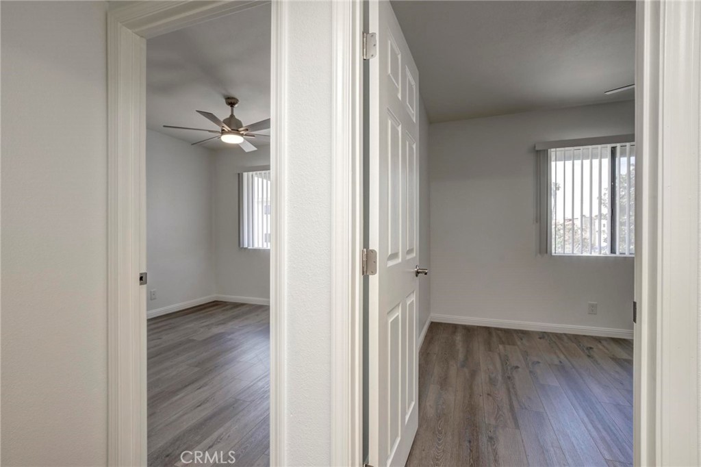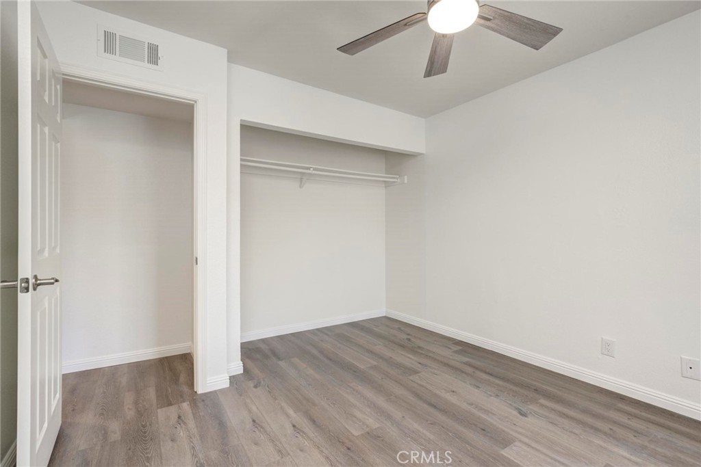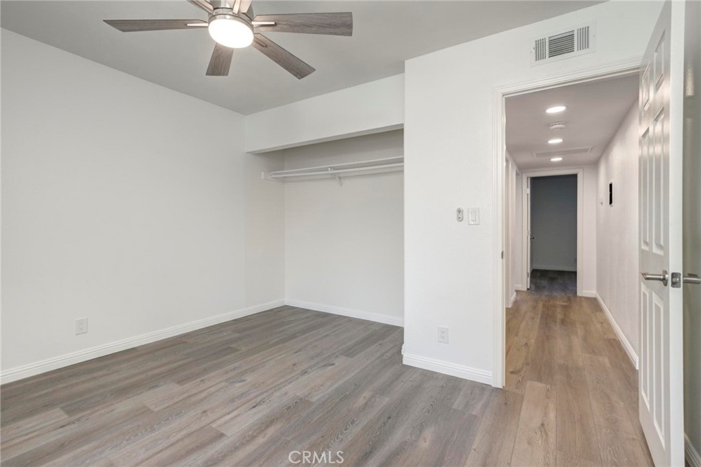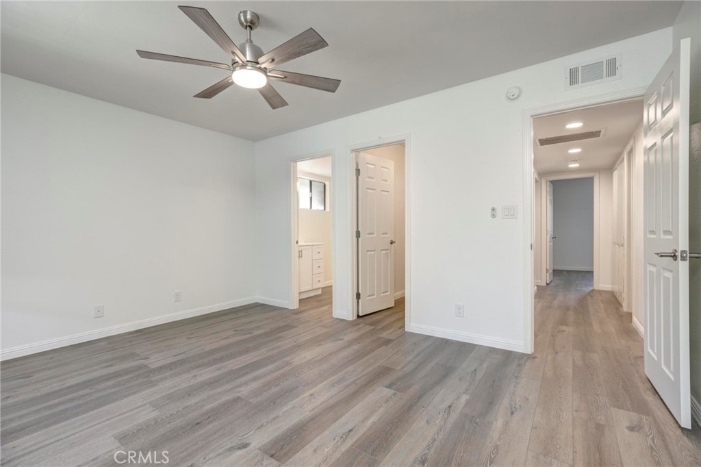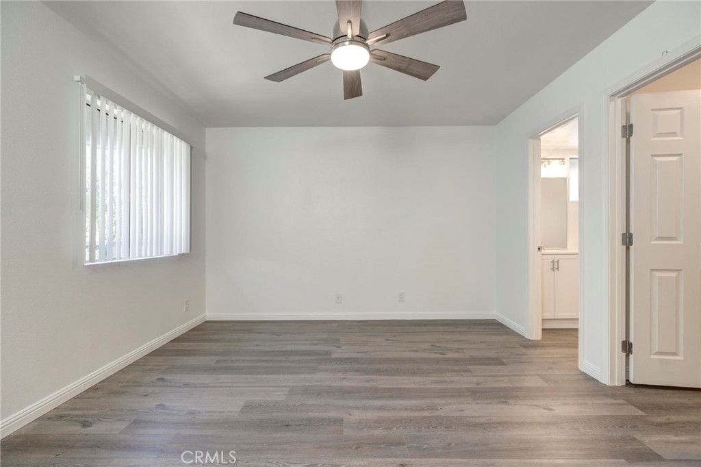PROPERTY INFORMATION FOR 8801 WILLIS AVE #60, PANORAMA CITY, CA 91402
| County: |
Los Angeles |
|
MLS Area: |
Panorama City |
|
| Community: |
Park, Street Lights, Sidewalks, Gated, Pool |
|
Latitude: |
34.230139 |
|
| Longitude: |
-118.455882 |
|
Directions: |
Willis and Parthenia |
|
| Common Walls: |
1 Common Wall, End Unit |
|
Windows/Doors Description: |
Doors: Sliding Doors; Windows: Blinds |
|
| Interior: |
Balcony, Ceiling Fan(s), Open Floorplan, Pantry, Quartz Counters, Recessed Lighting, All Bedrooms Down, Walk-In Closet(s) |
|
Full Baths: |
1 |
|
| 3/4 Baths: |
1 |
|
Spa: |
Association |
|
| Has Dining Room: |
Yes |
|
Has Family Room: |
Yes |
|
| Has Fireplace: |
No |
|
Fireplace Description: |
None |
|
| Heating: |
Forced Air |
|
Cooling: |
Central Air |
|
| Floors: |
Vinyl |
|
Laundry: |
Common Area |
|
| Appliances: |
Built-In Range, Gas Oven |
|
Entry: |
Stairs |
|
| Total Number of Units: |
90 |
|
|
|
|
| Stories: |
One |
|
Is New Construction: |
No |
|
| Construction: |
Stucco |
|
Water Source: |
Public |
|
| Septic or Sewer: |
Public Sewer |
|
Utilities: |
Cable Available, Electricity Available, Natural Gas Available, Phone Available, Sewer Available, Water Available |
|
| Security Features: |
Carbon Monoxide Detector(s), Security Gate, Gated Co |
|
Parking Description: |
Assigned, Covered, Carport, Tandem |
|
| Has Garage: |
No |
|
Garage Spaces: |
0 |
|
| Parking Spaces: |
2 |
|
Fencing: |
Wrought Iron |
|
| Has a Pool: |
Yes |
|
Pool Description: |
Community, Fenced, Association |
|
| Lot Size in Acres: |
2.10 |
|
Approximate Size (Sq. Ft.): |
1126 |
|
| Lot Size in Sq. Ft.: |
91568 |
|
Condition: |
Turnkey |
|
| Has View: |
No |
|
View Description: |
None |
|
| Is One Story: |
Yes |
|
|
|
|
| School District: |
Los Angeles Unified |
|
|
|
|
| Property Condition: |
Turnkey |
|
Property Type: |
CND |
|
| Property SubType: |
Condominium |
|
Year Built: |
1978 |
|
| APN: |
2653026060 |
|
Status: |
Active |
|
| Is Aged Restricted: |
No |
|
HOA Fee: |
$321.00 |
|
| HOA Frequency: |
Monthly |
|
HOA Includes: |
Maintenance Grounds, Pool, Pets Allowed |
|
| Lot Square Feet Source: |
Assessor |
|
Days on Market: |
32 |
|
MAP FOR 8801 WILLIS AVE #60, PANORAMA CITY, CA 91402
MORTGAGE CALCULATOR FOR 8801 WILLIS AVE #60, PANORAMA CITY, CA 91402
SCHOOL INFORMATION FOR 8801 WILLIS AVE #60, PANORAMA CITY, CA 91402
WALK SCORE FOR 8801 WILLIS AVE #60, PANORAMA CITY, CA 91402





