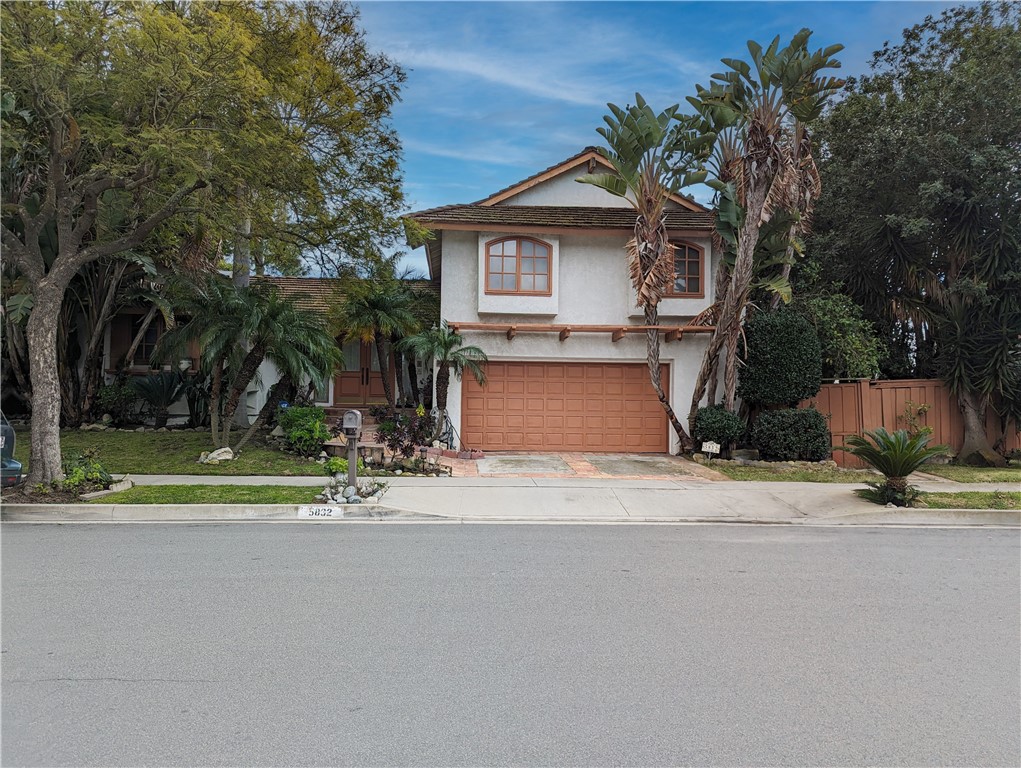PROPERTY INFORMATION FOR 5832 SCOTWOOD DRIVE, RANCHO PALOS VERDES, CA 90275
| County: |
Los Angeles |
|
MLS Area: |
Crest |
|
| Community: |
Sidewalks |
|
Latitude: |
33.761541 |
|
| Longitude: |
-118.378093 |
|
Directions: |
Off Highridge, North of Crest |
|
| Common Walls: |
No Common Walls |
|
Full Baths: |
4 |
|
| Has Fireplace: |
Yes |
|
Fireplace Description: |
Den, Living Room |
|
| Heating: |
Central |
|
Cooling: |
None |
|
| Laundry: |
Inside |
|
Entry: |
Main |
|
| Total Number of Units: |
1 |
|
|
|
|
| Stories: |
Two |
|
Is New Construction: |
No |
|
| Water Source: |
Public |
|
Septic or Sewer: |
Public Sewer |
|
| Has Garage: |
Yes |
|
Garage Spaces: |
2 |
|
| Parking Spaces: |
2 |
|
Has a Pool: |
Yes |
|
| Pool Description: |
In Ground, Private |
|
Lot Description: |
Front Yard |
|
| Lot Size in Acres: |
0.20 |
|
Approximate Size (Sq. Ft.): |
2816 |
|
| Lot Size in Sq. Ft.: |
8737 |
|
Zoning: |
RPRS10000* |
|
| Garage Description: |
Has Attached Garage |
|
Has View: |
Yes |
|
| View Description: |
Peek-A-Boo |
|
|
|
|
| School District: |
Palos Verdes Peninsula Unified |
|
|
|
|
| Property Type: |
SFR |
|
Property SubType: |
Single Family Residence |
|
| Year Built: |
1964 |
|
APN: |
7574014021 |
|
| Status: |
Active |
|
Is Aged Restricted: |
No |
|
| HOA Fee: |
$0.00 |
|
Lot Square Feet Source: |
Assessor |
|
| Days on Market: |
59 |
|
|
|
|
MAP FOR 5832 SCOTWOOD DRIVE, RANCHO PALOS VERDES, CA 90275
MORTGAGE CALCULATOR FOR 5832 SCOTWOOD DRIVE, RANCHO PALOS VERDES, CA 90275
SCHOOL INFORMATION FOR 5832 SCOTWOOD DRIVE, RANCHO PALOS VERDES, CA 90275
WALK SCORE FOR 5832 SCOTWOOD DRIVE, RANCHO PALOS VERDES, CA 90275



