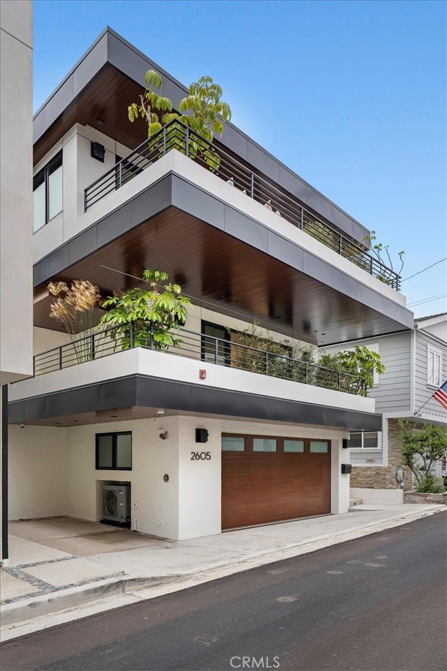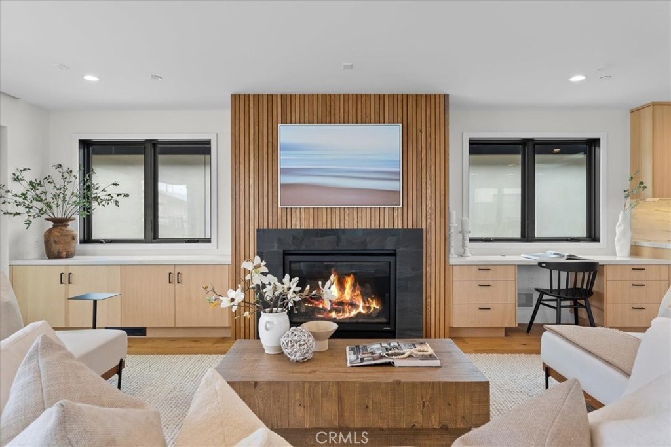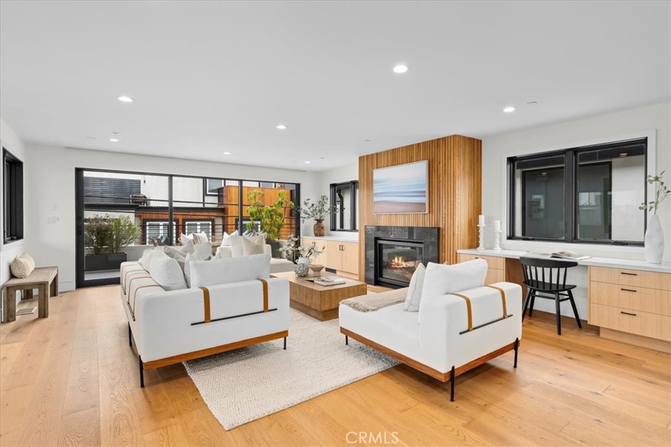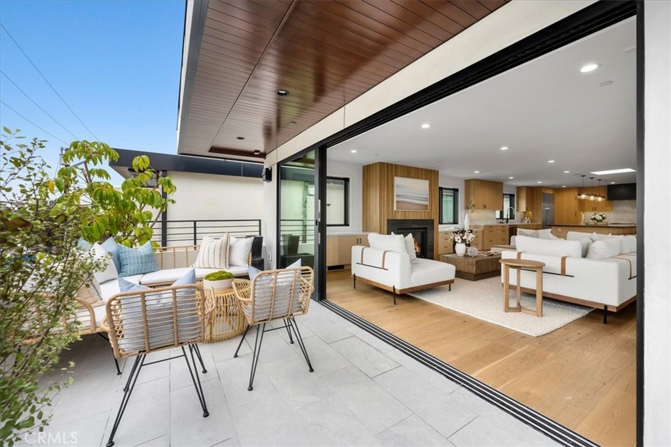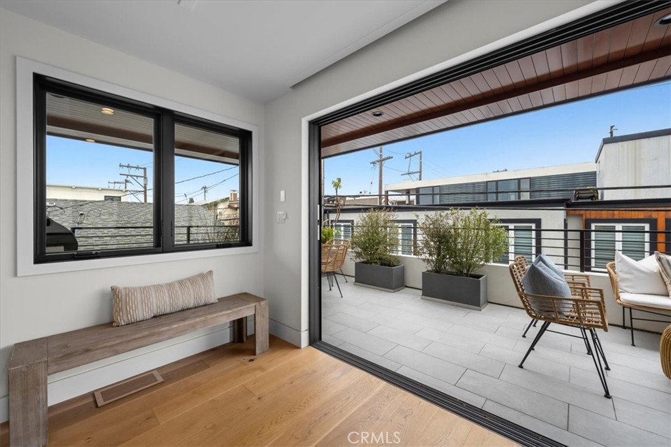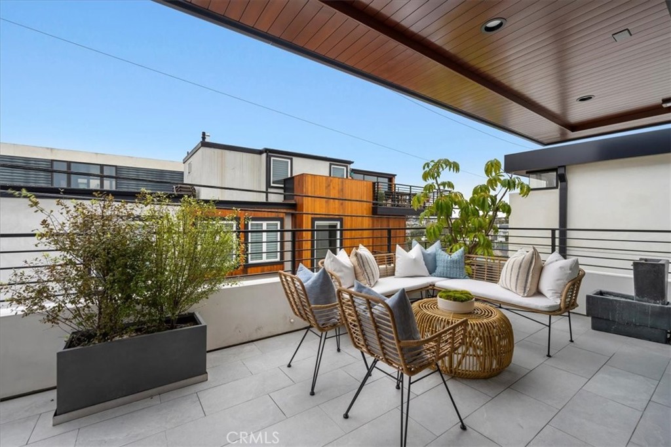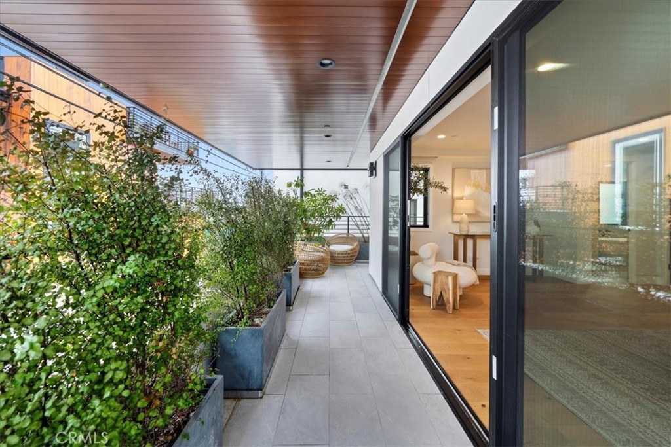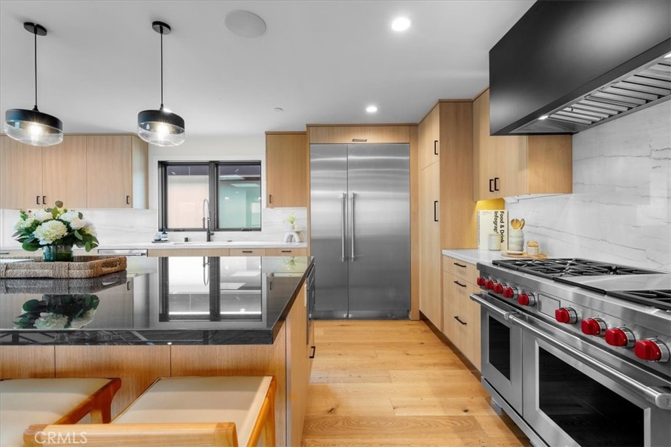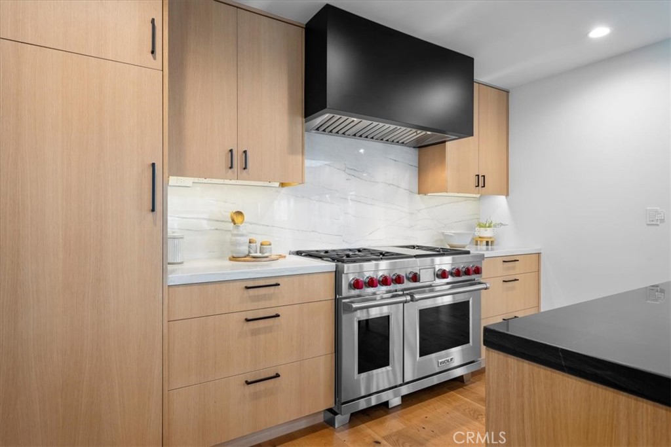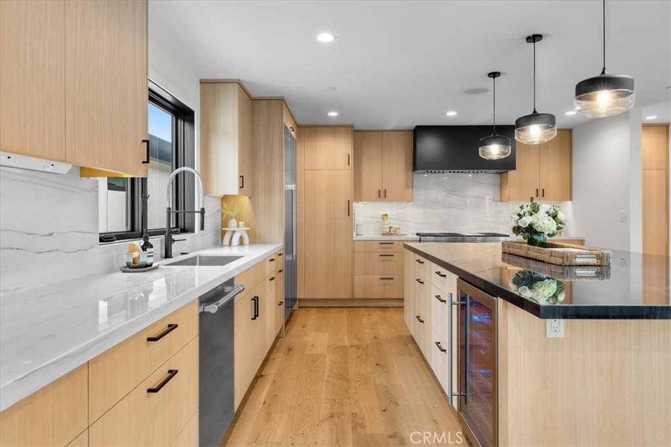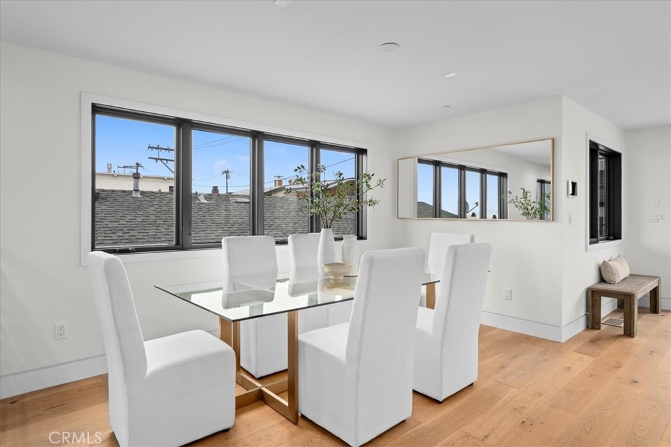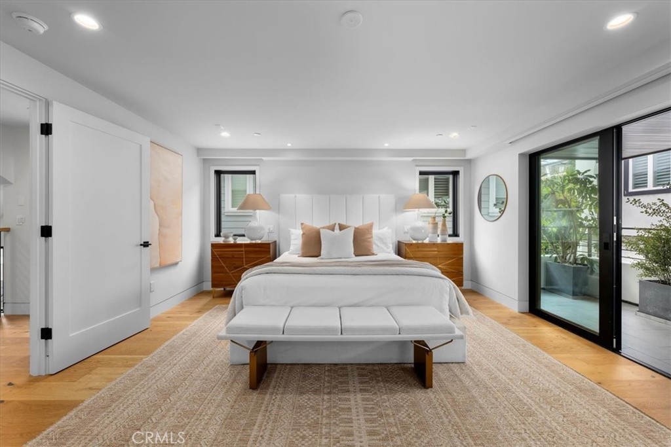|
|
featured
2605 VISTA DR
MANHATTAN BEACH, CA 90266
$3,999,000
Bedrooms: 4
Bathrooms:
2 full | 2 partial
Est. Square Feet: 2,678
Listing # SB24046360
PROPERTY INFORMATION FOR 2605 VISTA DR, MANHATTAN BEACH, CA 90266
| County: |
Los Angeles |
|
MLS Area: |
Manhattan Bch Sand |
|
| Community: |
Storm Drain(s), Street Lights, Sidewalks |
|
Latitude: |
33.894801 |
|
| Longitude: |
-118.413776 |
|
Directions: |
Highland to 27th to Vista Dr |
|
| Common Walls: |
1 Common Wall |
|
Interior: |
Balcony, Elevator, Open Floorplan, Pantry, Quartz Counters, Stone Counters, Recessed Lighting, Storage, Unfurnished, Wired for Data, Wired for Sound, Bedroom on Main Level, Primary Suite, Walk-In Closet(s) |
|
| Full Baths: |
2 |
|
3/4 Baths: |
1 |
|
| 1/2 Baths: |
1 |
|
Spa: |
None |
|
| Has Fireplace: |
Yes |
|
Fireplace Description: |
Gas, Great Room |
|
| Heating: |
Central, Electric, Forced Air, Fireplace(s) |
|
Cooling: |
Central Air, Electric, Heat Pump, Zoned |
|
| Floors: |
Stone, Tile, Wood |
|
Laundry: |
Washer Hookup, Gas Dryer Hookup, Inside, Laundry Room |
|
| Appliances: |
6 Burner Stove, Built-In Range, Barbecue, Convection Oven, Double Oven, Dishwasher, ENERGY STAR Qualified Appliances, Electric Oven, Freezer, Gas Cooktop, Disposal, High Efficiency Water Heater, Microwave, Refrigerator, Range Hood, Self Cleaning Oven, Tankless Water Heate |
|
Entry: |
North |
|
| Total Number of Units: |
2 |
|
|
|
|
| Style: |
Contemporary |
|
Stories: |
Three Or More |
|
| Is New Construction: |
No |
|
Exterior: |
Barbecue, Lighting, Rain Gutters |
|
| Water Source: |
Public |
|
Septic or Sewer: |
Public Sewer |
|
| Security Features: |
Prewired, Closed Circuit Camera(s), Carbon Monoxide |
|
Parking Description: |
Attached Carport, Concrete, Driveway, Garage, Garage Door Opener, Storage |
|
| Has Garage: |
Yes |
|
Garage Spaces: |
2 |
|
| Parking Spaces: |
3 |
|
Fencing: |
New Condition, Wood |
|
| Patio / Deck Description: |
Covered, Deck, Wrap Around |
|
Has a Pool: |
No |
|
| Has a Deck: |
Yes |
|
Pool Description: |
None |
|
| Lot Description: |
Landscaped |
|
Lot Size in Acres: |
0.08 |
|
| Approximate Size (Sq. Ft.): |
2678 |
|
Lot Size in Sq. Ft.: |
3496 |
|
| Condition: |
Turnkey |
|
Garage Description: |
Has Attached Garage |
|
| Green Energy Efficient: |
Appliances |
|
Has View: |
Yes |
|
| View Description: |
Hills, Neighborhood, Ocean |
|
|
|
|
| School District: |
Manhattan Unified |
|
Elementary School: |
Grandview |
|
| High School: |
Mira Costa |
|
|
|
|
| Property Condition: |
Turnkey |
|
Property Type: |
CND |
|
| Property SubType: |
Townhouse |
|
Year Built: |
2022 |
|
| APN: |
4177013029 |
|
Status: |
Active |
|
| Is Aged Restricted: |
No |
|
HOA Fee: |
$60.00 |
|
| HOA Frequency: |
Monthly |
|
HOA Includes: |
Other |
|
| Lot Square Feet Source: |
Assessor |
|
Days on Market: |
60 |
|
MAP FOR 2605 VISTA DR, MANHATTAN BEACH, CA 90266
MORTGAGE CALCULATOR FOR 2605 VISTA DR, MANHATTAN BEACH, CA 90266
SCHOOL INFORMATION FOR 2605 VISTA DR, MANHATTAN BEACH, CA 90266
WALK SCORE FOR 2605 VISTA DR, MANHATTAN BEACH, CA 90266
Listing Agent:
Jennifer Caskey
Compass
|
|
|
Based on information from CSMAR, CRMLS, and/or CLAW, and/or CRISNet MLS as of May 6, 2024 9:53 PM PT
. The information being provided by CSMAR, CRMLS and/or CLAW and/or CRISNet MLS is for the visitor's personal, non-commercial use and may not be used for any purpose other than to identify prospective properties the visitor may be interested in purchasing. Any information relating to a property referenced on this website comes from the Internet Data Exchange ('IDX') program of CSMAR, CRMLS and/or CLAW, and/or CRISNet MLS. This website may reference real estate listing(s) held by a brokerage firm other than the broker and/or agent who owns this website. Any information relating to a property, regardless of source, including but not limited to square footage and lot sizes, is deemed reliable but not guaranteed and should be personally verified through personal inspection by and/or with the appropriate professionals. The data contained herein is copyrighted by CSMAR, CRMLS and/or CLAW, and/or CRISNet MLS and is protected by all applicable copyright laws. Any dissemination of this information is in violation of copyright laws and is strictly prohibited. IDX powered by iHomefinder, Inc.
|
|
|
|
|


