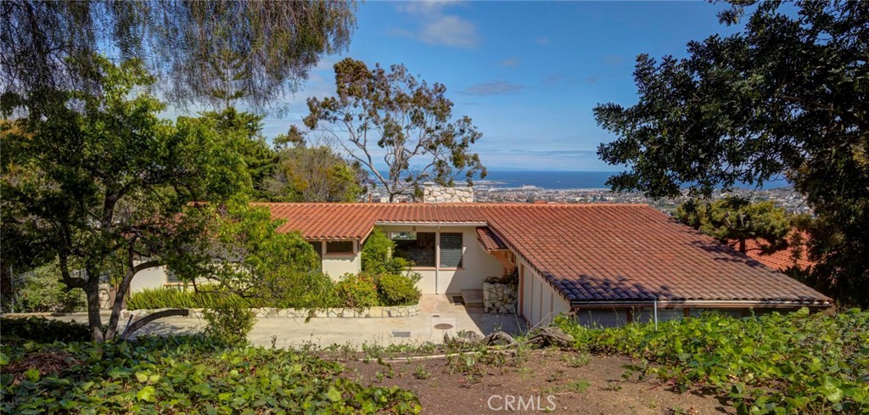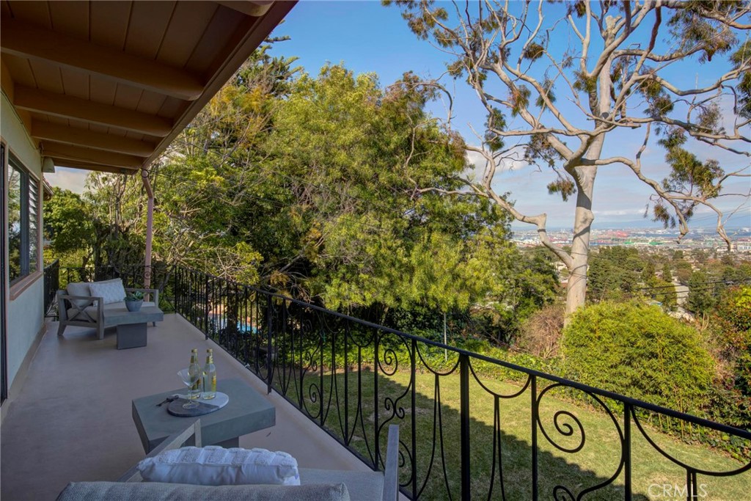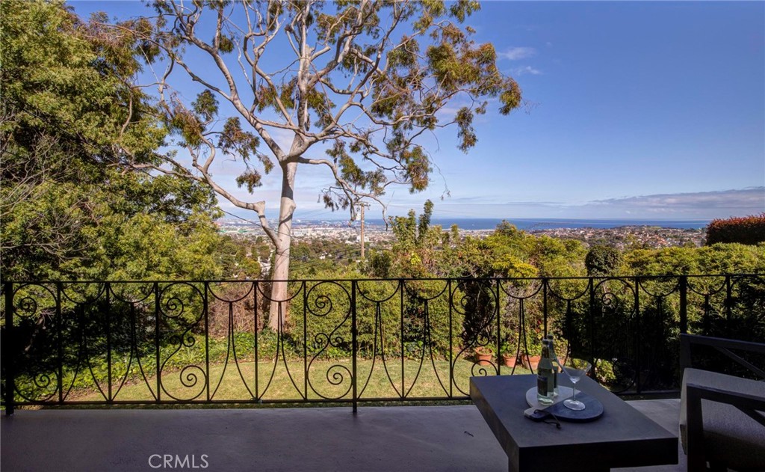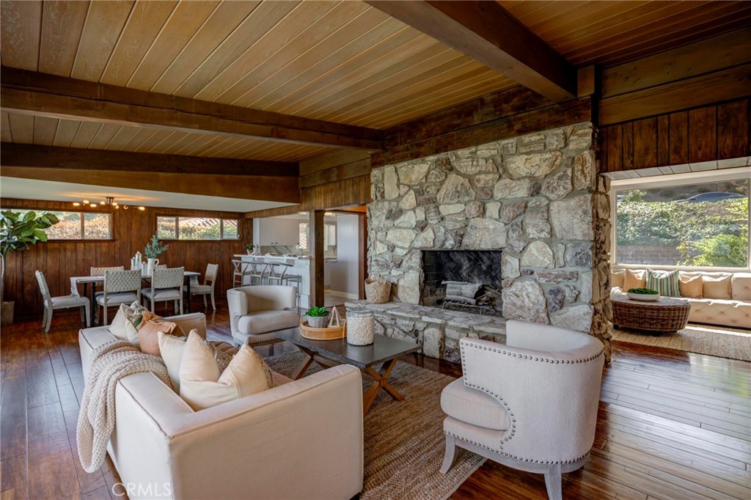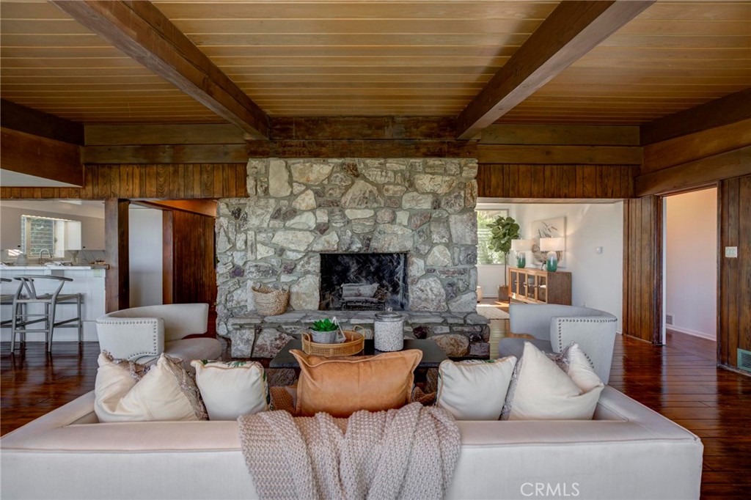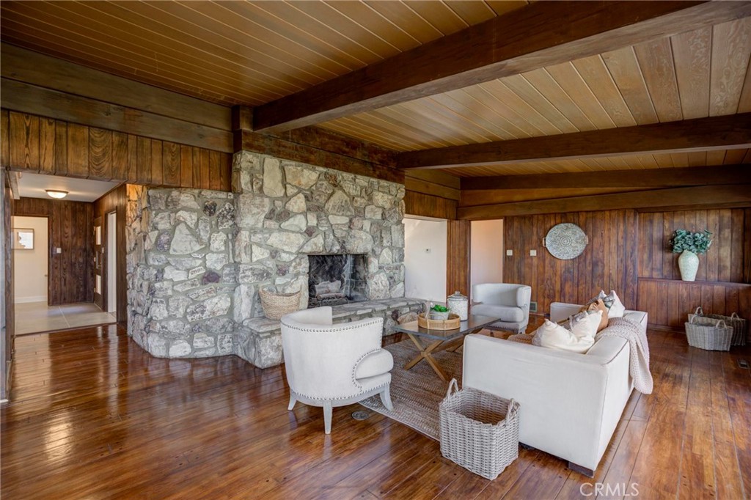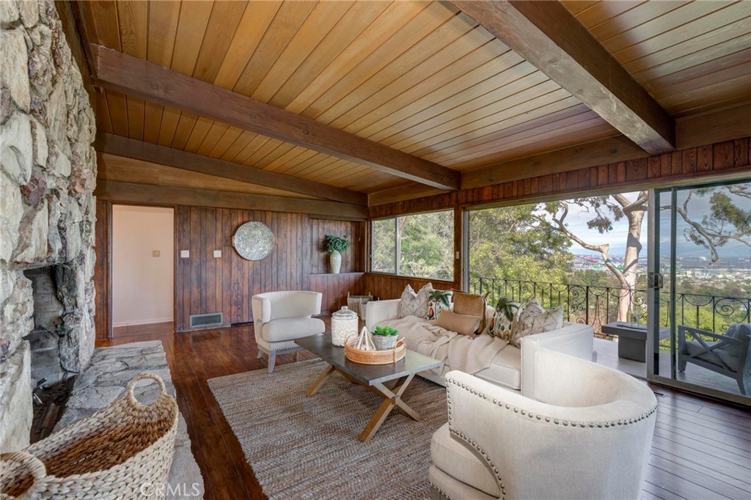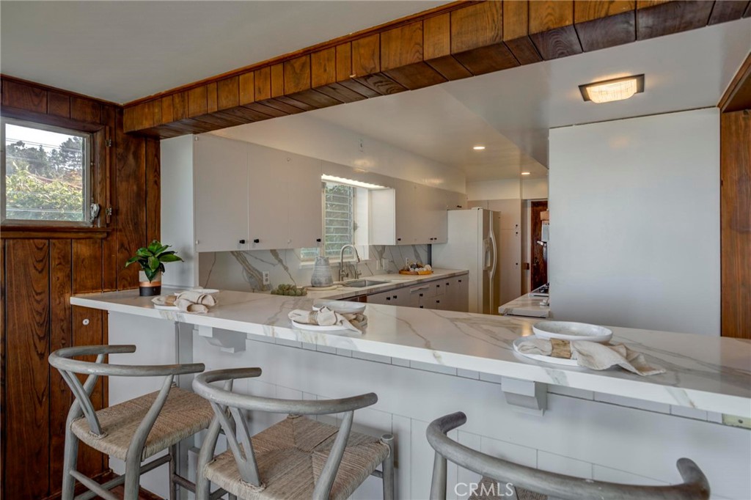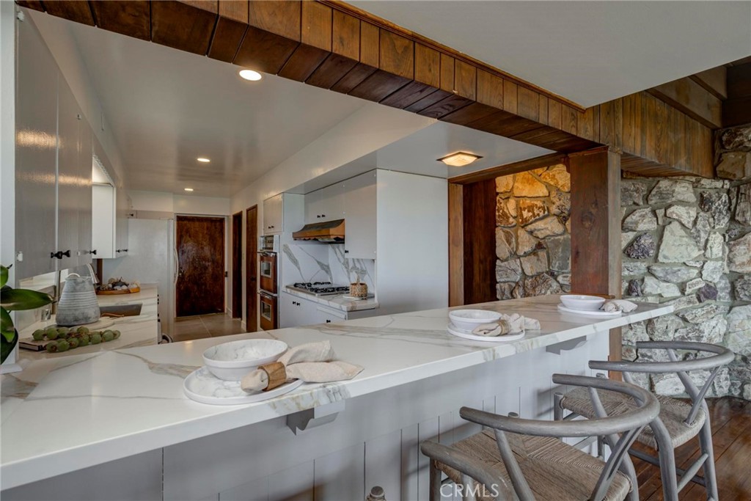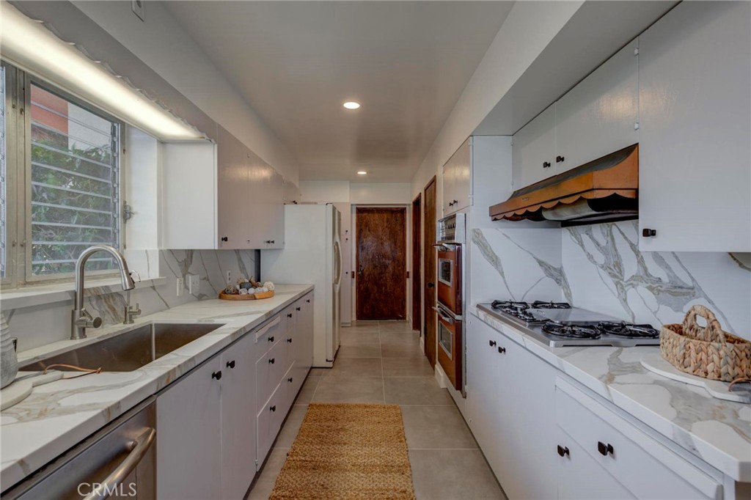PROPERTY INFORMATION FOR 4612 BEAUVAIS ROAD, RANCHO PALOS VERDES, CA 90275
| County: |
Los Angeles |
|
MLS Area: |
PV Dr East |
|
| Community: |
Curbs, Hiking |
|
Latitude: |
33.741457 |
|
| Longitude: |
-118.321677 |
|
Directions: |
4612 Beauvais Road, Rancho Palos Verdes |
|
| Common Walls: |
No Common Walls |
|
Interior: |
Balcony, Pantry, Primary Suite |
|
| Full Baths: |
2 |
|
1/2 Baths: |
2 |
|
| Has Family Room: |
Yes |
|
Has Fireplace: |
Yes |
|
| Fireplace Description: |
Family Room, Living Room |
|
Heating: |
Central |
|
| Cooling: |
Central Air |
|
Floors: |
Tile, Wood |
|
| Laundry: |
Inside |
|
Appliances: |
Dishwasher, Gas Cooktop, Gas Oven, Gas Range |
|
| Entry: |
1 |
|
Total Number of Units: |
1 |
|
| Stories: |
Two |
|
Is New Construction: |
No |
|
| Roof: |
Spanish Tile |
|
Water Source: |
Public |
|
| Septic or Sewer: |
Septic Type Unknown |
|
Parking Description: |
Garage |
|
| Has Garage: |
Yes |
|
Garage Spaces: |
2 |
|
| Parking Spaces: |
2 |
|
Has a Pool: |
No |
|
| Pool Description: |
None |
|
Lot Description: |
Back Yard, Cul-De-Sac, Front Yard |
|
| Lot Size in Acres: |
0.33 |
|
Approximate Size (Sq. Ft.): |
2288 |
|
| Lot Size in Sq. Ft.: |
14496 |
|
Zoning: |
RPRS13000* |
|
| Has View: |
Yes |
|
View Description: |
Coastline, Mountain(s), Ocean |
|
| School District: |
Palos Verdes Peninsula Unified |
|
|
|
|
| Property Type: |
SFR |
|
Property SubType: |
Single Family Residence |
|
| Year Built: |
1955 |
|
APN: |
7561010005 |
|
| Status: |
Active Under Contract |
|
Is Aged Restricted: |
No |
|
| HOA Fee: |
$0.00 |
|
Lot Square Feet Source: |
Assessor |
|
| Days on Market: |
24 |
|
|
|
|
MAP FOR 4612 BEAUVAIS ROAD, RANCHO PALOS VERDES, CA 90275
MORTGAGE CALCULATOR FOR 4612 BEAUVAIS ROAD, RANCHO PALOS VERDES, CA 90275
SCHOOL INFORMATION FOR 4612 BEAUVAIS ROAD, RANCHO PALOS VERDES, CA 90275
WALK SCORE FOR 4612 BEAUVAIS ROAD, RANCHO PALOS VERDES, CA 90275



