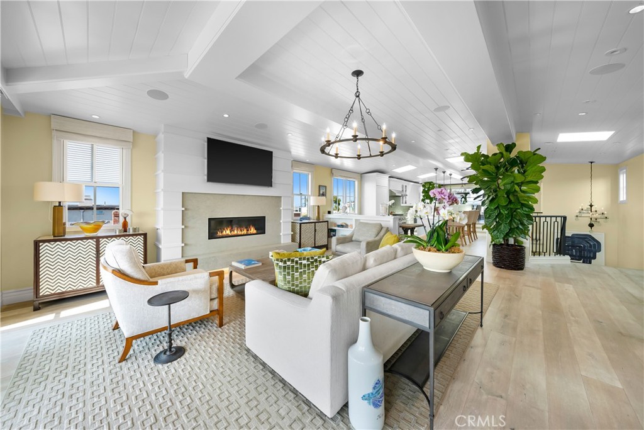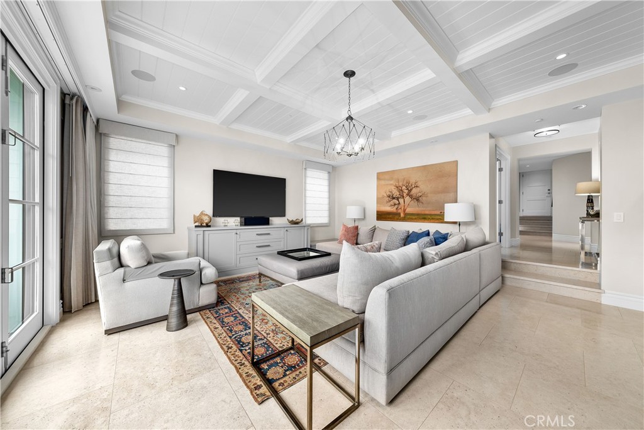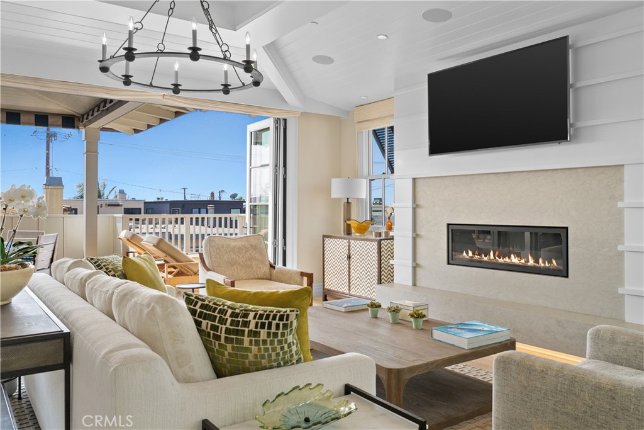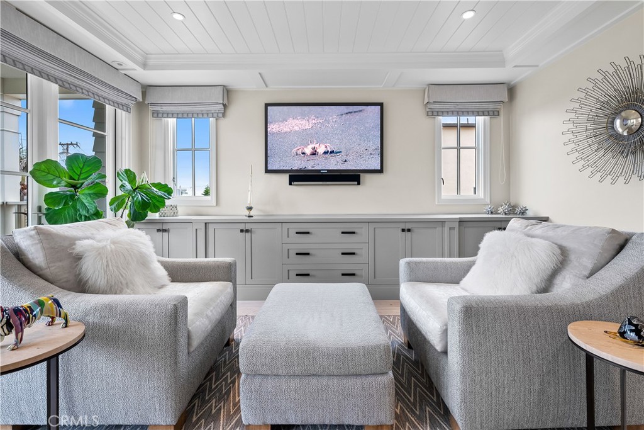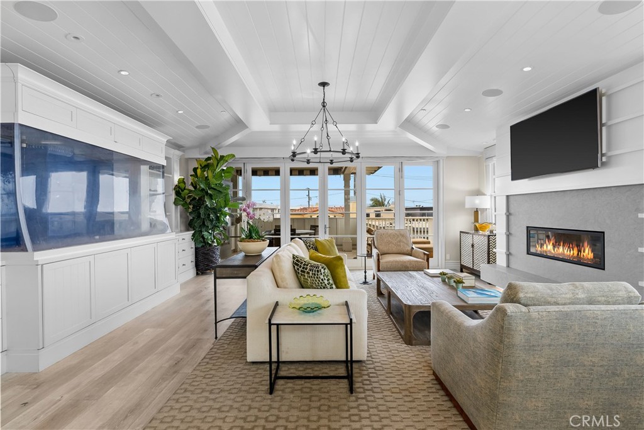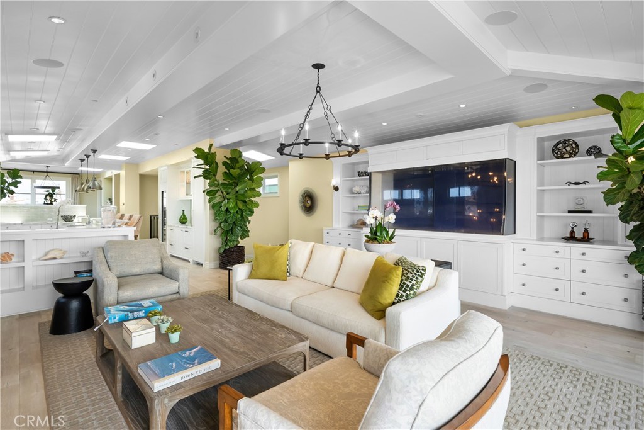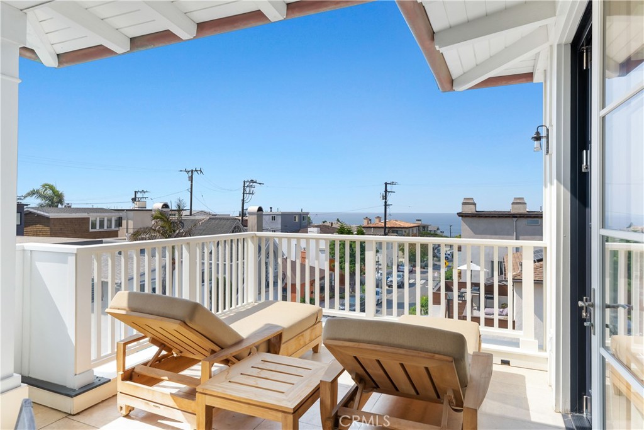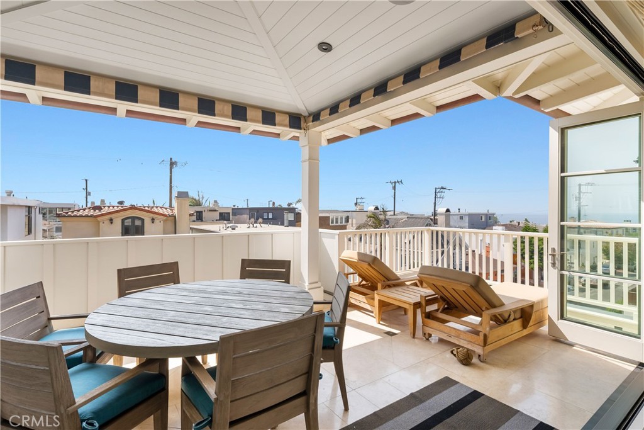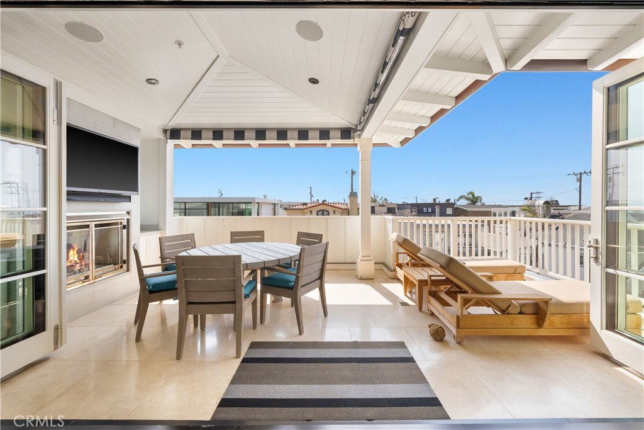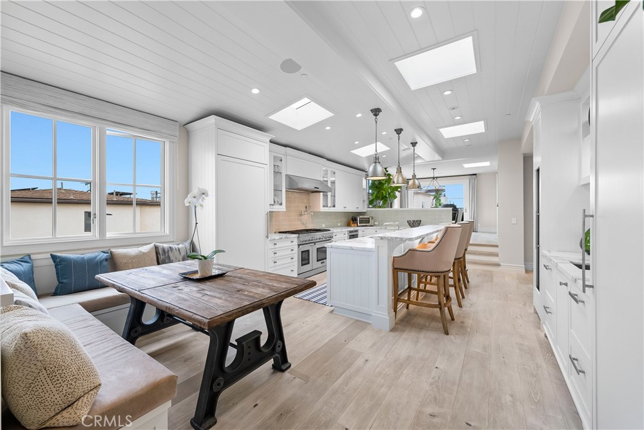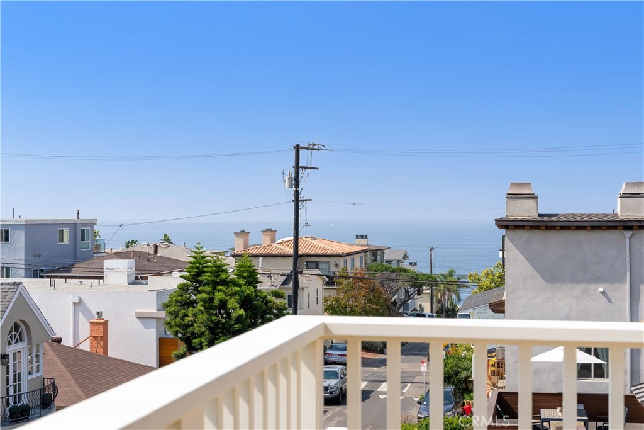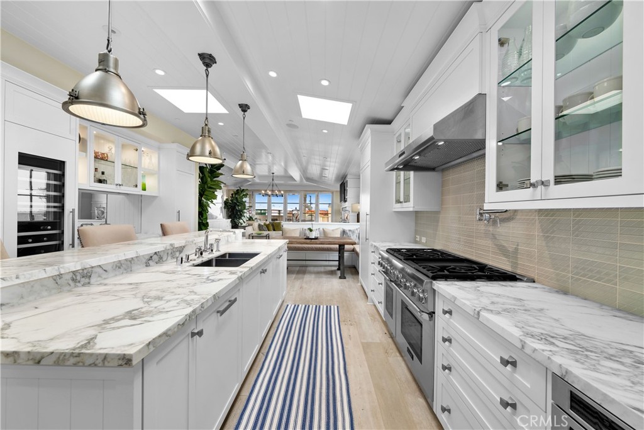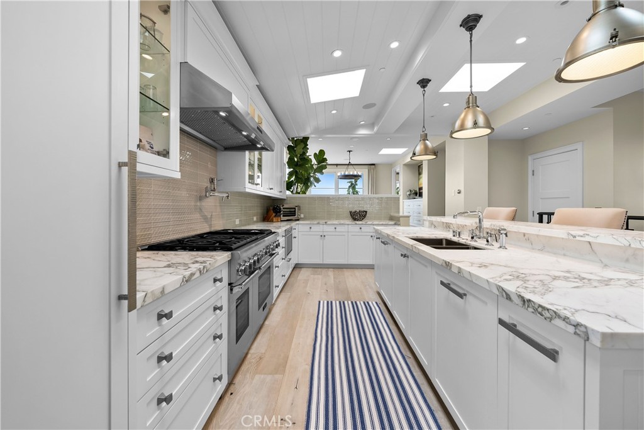|
|
featured
441 28TH ST
MANHATTAN BEACH, CA 90266
$25,000/mo
Bedrooms: 4
Bathrooms:
4 full | 1 partial
Est. Square Feet: 4,279
Type: Rental
Listing # SB24085401
PROPERTY INFORMATION FOR 441 28TH ST, MANHATTAN BEACH, CA 90266
| County: |
Los Angeles |
|
MLS Area: |
Manhattan Bch Sand |
|
| Community: |
Storm Drain(s), Street Lights, Sidewalks |
|
Latitude: |
33.896105 |
|
| Longitude: |
-118.413484 |
|
Directions: |
Highland to 28th |
|
| Common Walls: |
No Common Walls |
|
Interior: |
Beamed Ceilings, Wet Bar, Balcony, Ceiling Fan(s), Crown Molding, Coffered Ceiling(s), Elevator, Furnished, High Ceilings, Open Floorplan, Pantry, Paneling/Wainscoting, Stone Counters, Recessed Lighting, Storage, Smart Home, Bar, Primary Suite, Walk-In Pantry, Walk-In Closet |
|
| Full Baths: |
4 |
|
1/2 Baths: |
1 |
|
| Has Dining Room: |
Yes |
|
Has Family Room: |
Yes |
|
| Has Fireplace: |
Yes |
|
Fireplace Description: |
Family Room, Outside |
|
| Cooling: |
Central Air, Zoned |
|
Floors: |
Stone, Wood |
|
| Laundry: |
Inside, Laundry Room |
|
Appliances: |
6 Burner Stove, Barbecue, Double Oven, Dishwasher, Disposal, Gas Oven, Gas Range, Gas Water Heater, Ice Maker, Microwave, Refrigerator, Range Hood, Self Cleaning Oven, Water Softener, Tankless Water Heater |
|
| Entry: |
1 |
|
Total Number of Units: |
1 |
|
| Stories: |
Three Or More |
|
Is New Construction: |
No |
|
| Water Source: |
Public |
|
Septic or Sewer: |
Public Sewer |
|
| Has Garage: |
Yes |
|
Garage Spaces: |
3 |
|
| Parking Spaces: |
4 |
|
Has a Pool: |
No |
|
| Pool Description: |
None |
|
Lot Description: |
Landscaped |
|
| Lot Size in Acres: |
0.06 |
|
Approximate Size (Sq. Ft.): |
4279 |
|
| Lot Size in Sq. Ft.: |
2704 |
|
Has View: |
Yes |
|
| View Description: |
Ocean |
|
|
|
|
| School District: |
Manhattan Unified |
|
|
|
|
| Property Type: |
RNT |
|
Property SubType: |
Single Family Residence |
|
| Year Built: |
2015 |
|
APN: |
4176009025 |
|
| Status: |
Active |
|
Is Aged Restricted: |
No |
|
| HOA Fee: |
$0.00 |
|
Lot Square Feet Source: |
Assessor |
|
| Days on Market: |
5 |
|
|
|
|
MAP FOR 441 28TH ST, MANHATTAN BEACH, CA 90266
MORTGAGE CALCULATOR FOR 441 28TH ST, MANHATTAN BEACH, CA 90266
SCHOOL INFORMATION FOR 441 28TH ST, MANHATTAN BEACH, CA 90266
WALK SCORE FOR 441 28TH ST, MANHATTAN BEACH, CA 90266
Listing Agent:
Jennifer Caskey
Compass
310-200-5900
|
|
|
Based on information from CSMAR, CRMLS, and/or CLAW, and/or CRISNet MLS as of May 19, 2024 10:10 AM PT
. The information being provided by CSMAR, CRMLS and/or CLAW and/or CRISNet MLS is for the visitor's personal, non-commercial use and may not be used for any purpose other than to identify prospective properties the visitor may be interested in purchasing. Any information relating to a property referenced on this website comes from the Internet Data Exchange ('IDX') program of CSMAR, CRMLS and/or CLAW, and/or CRISNet MLS. This website may reference real estate listing(s) held by a brokerage firm other than the broker and/or agent who owns this website. Any information relating to a property, regardless of source, including but not limited to square footage and lot sizes, is deemed reliable but not guaranteed and should be personally verified through personal inspection by and/or with the appropriate professionals. The data contained herein is copyrighted by CSMAR, CRMLS and/or CLAW, and/or CRISNet MLS and is protected by all applicable copyright laws. Any dissemination of this information is in violation of copyright laws and is strictly prohibited. IDX powered by iHomefinder, Inc.
|
|
|
|
|




